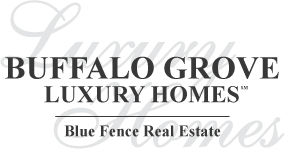471 Checker Drive, Buffalo Grove, Il 60089 (map)
| SIMPLY THE BEST!!! Introducing the epitome of modern living - the Buckingham model located on a LARGE corner lot, where every detail has been meticulously crafted to redefine your notion of home. As you walk up to the house, you are greeted by the NEW brick stamped porch. But wait... there is more!!! Step inside to this STUNNING 3-bedroom, 2-bathroom sanctuary, BOASTING a complete interior and exterior transformation between 2023 and 2024. The HEART of this home is the expansive living/great room, suffused with NATURAL LIGHT dancing through windows, and the COZY embrace of a fireplace, perfect for those chilly winter evenings. Adjacent, a spacious dining room beckons, poised to host your next memorable gathering. A FABULOUS brand-new kitchen exuding elegance and functionality. Beautiful cabinetry with crown molding, granite counters and tile backsplash. Stainless appliances. Truly a chef's delight. Retreat to the TRANQUILITY of the master bedroom en-suite, where a brand-new bathroom awaits, complete with a luxurious shower to wash away the cares of the day. Two additional generously sized bedrooms offer comfort and space, accompanied by a newly renovated shared bathroom. Throughout this impeccable residence, fresh paint breathes new life into every room, while new LVT floors underfoot add a touch of contemporary charm. Even the garage has been transformed with an epoxy floor, offering not only durability but also effortless maintenance, ensuring that every aspect of this home is designed to exceed your expectations. As if that weren't enough, attention to detail extends to the exterior with new brick tuckpointing and new vinyl siding and driveway. Venture further into the outdoors, where a newly minted concrete patio beckons for gatherings under the stars. Privacy meets practicality with the addition of a PVC privacy fence, ensuring tranquility within your own oasis. And for our four-legged friends, a dedicated dog run promises endless moments of joy and freedom. Approx dates:(2017 Roof & Furnace, 2018 Air Conditioner, 2020 Water heater). It's the perfect place to call home. Nothing to do but move in. |
| Schools for 471 Checker Drive, Buffalo Grove | ||
|---|---|---|
| Elementary:
(District
96)
ivy hall elementary school |
Junior High:
(District
96)
twin groves middle school |
High School:
(District
125)
adlai e stevenson high school |
Rooms
for
471 Checker Drive, Buffalo Grove (
6 - Total Rooms)
| Room | Size | Level | Flooring | |
|---|---|---|---|---|
| Kitchen : | 11X18 | Main | Vinyl | |
| Living Room : | 19X16 | Main | Vinyl | |
| Dining Room : | 10X10 | Main | Vinyl | |
| Family Room : | N/A | |||
| Laundry Room : | 8X6 | Main | ||
| Other Rooms : | No Additional Rooms | |||
| Room | Size | Level | Flooring |
|---|---|---|---|
| Master Bedroom : | 18X12 | Main | Vinyl |
| 2nd Bedroom : | 13X10 | Main | Vinyl |
| 3rd Bedroom : | 12X11 | Main | Vinyl |
| 4th Bedroom : | N/A | ||
General Information
for
471 Checker Drive, Buffalo Grove
| Listing Courtesy of: Homesmart Connect LLC |
471 Checker Drive, Buffalo Grove -
Property History
| Date | Description | Price | Change | $/sqft | Source |
|---|---|---|---|---|---|
| May 13, 2024 | Under Contract - Attorney/Inspection | $ 450,000 | - | $279 / SQ FT | MRED LLC |
| May 09, 2024 | New Listing | $ 450,000 | - | $279 / SQ FT | MRED LLC |
| May 04, 2024 | Cancelled | $ 450,000 | - | $279 / SQ FT | MRED LLC |
| Apr 29, 2024 | Under Contract - Attorney/Inspection | $ 450,000 | - | $279 / SQ FT | MRED LLC |
Views
for
471 Checker Drive, Buffalo Grove
| © 2024 MRED LLC. All Rights Reserved. The data relating to real estate for sale on this website comes in part from the Broker Reciprocity program of Midwest Real Estate Data LLC. Real Estate listings held by brokerage firms other than Blue Fence Real Estate are marked with the MRED Broker Reciprocity logo or the Broker Reciprocity thumbnail logo (the MRED logo) and detailed information about them includes the names of the listing brokers. Some properties which appear for sale on this website may subsequently have sold and may no longer be available. Information Deemed Reliable but Not Guaranteed. The information being provided is for consumers' personal, non-commercial use and may not be used for any purpose other than to identify prospective properties consumers may be interested in purchasing. DMCA Policy . MRED LLC data last updated at May 20, 2024 06:40 AM CT |

.png)























.png)

.png)
.png)

.png)