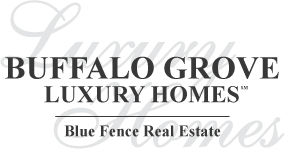307 Checker Drive, Buffalo Grove, Il 60089 (map)
| A ONE OF A KIND EXPANDED KENSINGTON! NO OTHERS LIKE IT! COMPLETE WITH FAMILY ROOM AND 4TH and 5th BEDROOMS! Great location, great space. Over 2000 SF of living space. Primary bedroom has private bath! New carpet in bedrooms, 3 years new, new furnace, 6 years!2 year new washer and dryer! District 96 and Stevenson High School. This Kensington model has 2 bedroom addition. Also has a family room addition in the back. All bedrooms are generous size. Primary has a full bath! Fenced yard! Location location location. |
| Schools for 307 Checker Drive, Buffalo Grove | ||
|---|---|---|
| Elementary:
(District
96)
ivy hall elementary school |
Junior High:
(District
96)
twin groves middle school |
High School:
(District
125)
adlai e stevenson high school |
Rooms
for
307 Checker Drive, Buffalo Grove (
9 - Total Rooms)
| Room | Size | Level | Flooring | |
|---|---|---|---|---|
| Kitchen : | 14X12 | Main | Wood Laminate | |
| Living Room : | 19X14 | Main | Wood Laminate | |
| Dining Room : | 14X10 | Main | Wood Laminate | |
| Family Room : | 24X20 | Main | Wood Laminate | |
| Laundry Room : | 10X10 | Main | Vinyl | |
| Other Rooms : | Bedroom 5 | |||
| Room | Size | Level | Flooring |
|---|---|---|---|
| Master Bedroom : | 14X12 | Main | Carpet |
| 2nd Bedroom : | 15X14 | Main | Carpet |
| 3rd Bedroom : | 15X14 | Main | Carpet |
| 4th Bedroom : | 11X11 | Main | Carpet |
General Information
for
307 Checker Drive, Buffalo Grove
| Listing Courtesy of: RE/MAX Suburban |
307 Checker Drive, Buffalo Grove -
Property History
| Date | Description | Price | Change | $/sqft | Source |
|---|---|---|---|---|---|
| Jul 27, 2023 | Sold | $ 316,420 | - | $152 / SQ FT | MRED LLC |
| Jul 13, 2023 | Under Contract - Attorney/Inspection | $ 369,800 | - | $178 / SQ FT | MRED LLC |
| Jun 30, 2023 | Price Change | $ 369,800 | -2.43% | $178 / SQ FT | MRED LLC |
| Jun 16, 2023 | New Listing | $ 378,800 | - | $182 / SQ FT | MRED LLC |
| Jun 09, 2023 | Cancelled | $ 375,000 | - | $181 / SQ FT | MRED LLC |
| Jun 04, 2023 | New Listing | $ 375,000 | - | $181 / SQ FT | MRED LLC |
| Sep 02, 2022 | Expired | $ 376,888 | - | $182 / SQ FT | MRED LLC |
| Apr 13, 2022 | Temporarily No Showings | $ 376,888 | - | $182 / SQ FT | MRED LLC |
| Mar 23, 2022 | Cancelled | $ 376,888 | - | $182 / SQ FT | MRED LLC |
| Mar 23, 2022 | New Listing | $ 376,888 | - | $182 / SQ FT | MRED LLC |
| Mar 22, 2022 | Re-activated | $ 376,888 | - | $182 / SQ FT | MRED LLC |
| Mar 16, 2022 | Temporarily No Showings | $ 376,888 | - | $182 / SQ FT | MRED LLC |
| Mar 03, 2022 | New Listing | $ 376,888 | - | $182 / SQ FT | MRED LLC |
| Apr 12, 2021 | Cancelled | $ 300,000 | - | $145 / SQ FT | MRED LLC |
| Jun 07, 2020 | Temporarily No Showings | $ 300,000 | - | $145 / SQ FT | MRED LLC |
| May 20, 2020 | New Listing | $ 300,000 | - | $145 / SQ FT | MRED LLC |
Views
for
307 Checker Drive, Buffalo Grove
| © 2024 MRED LLC. All Rights Reserved. The data relating to real estate for sale on this website comes in part from the Broker Reciprocity program of Midwest Real Estate Data LLC. Real Estate listings held by brokerage firms other than Blue Fence Real Estate are marked with the MRED Broker Reciprocity logo or the Broker Reciprocity thumbnail logo (the MRED logo) and detailed information about them includes the names of the listing brokers. Some properties which appear for sale on this website may subsequently have sold and may no longer be available. Information Deemed Reliable but Not Guaranteed. The information being provided is for consumers' personal, non-commercial use and may not be used for any purpose other than to identify prospective properties consumers may be interested in purchasing. DMCA Policy . MRED LLC data last updated at May 07, 2024 09:40 PM CT |

.png)



















.png)

.png)
.png)

.png)