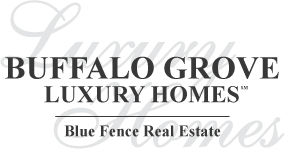251 Mohawk Trail, Buffalo Grove, Il 60089 (map)
| Welcome to this charming 3-bedroom home in one of Buffalo Grove's desirable TREE-LINED NEIGHBORHOODS and AWARD-WINNING SCHOOL DISTRICT! As you approach the house, you'll notice the well-maintained exterior, NEWER driveway, backyard sidewalk & patio surrounded by mature trees. The interior has been FRESHLY PAINTED top to bottom with today's neutral colors. Relax in the living room accented by NEWER FLOORING with large windows that let in plenty of natural light, making the space feel bright and welcoming. Leading you into the kitchen and dining area, you will find ample space for hosting family dinners or entertaining friends. The kitchen is equipped with all the necessary appliances, including a stove, refrigerator, and dishwasher. It offers EXTRA cabinets and counter space, making it a breeze to cook your favorite meals. Three bedrooms with NEWER carpeting, and full bathroom updated with modern fixtures and finishes. Downstairs, you'll find an unfinished space that offers plenty of potential. Ready for you to transform into a recreation room or extra living area and is PLUMBED-IN for a future bath. No mechanical worries with NEWER High Eff Furnace with humidifier. Outside, there's a LARGE private backyard that's perfect for summer barbecues and outdoor activities. The yard is fully fenced, with shed, a newer sidewalk and large NEWER PATIO with awning giving you shade on sunny days, making it a great space for kids or pets to play. Your extra deep garage is large enough for your vehicle, toys and outside gear. .You will be sure to appreciate all this home offers including a PRIME LOCATION with easy access to multiple parks, community festivals, schools, major roadways, shopping, dining and so much more. |
| Schools for 251 Mohawk Trail, Buffalo Grove | ||
|---|---|---|
| Elementary:
(District
21)
joyce kilmer elementary school |
Junior High:
(District
21)
cooper middle school |
High School:
(District
214)
buffalo grove high school |
Rooms
for
251 Mohawk Trail, Buffalo Grove (
5 - Total Rooms)
| Room | Size | Level | Flooring | |
|---|---|---|---|---|
| Kitchen : | 17X12 | Main | Ceramic Tile | |
| Living Room : | 14X12 | Main | Wood Laminate | |
| Dining Room : | ||||
| Family Room : | ||||
| Laundry Room : | 05X04 | Basement | Other | |
| Other Rooms : | No Additional Rooms | |||
| Room | Size | Level | Flooring |
|---|---|---|---|
| Master Bedroom : | 12X12 | Main | Carpet |
| 2nd Bedroom : | 11X09 | Main | Carpet |
| 3rd Bedroom : | 10X08 | Main | Carpet |
| 4th Bedroom : | |||
General Information
for
251 Mohawk Trail, Buffalo Grove
| Listing Courtesy of: Keller Williams Success Realty | ||
| Sold by: eXp Realty, LLC |
251 Mohawk Trail, Buffalo Grove -
Property History
| Date | Description | Price | Change | $/sqft | Source |
|---|---|---|---|---|---|
| Apr 28, 2023 | Sold | $ 280,000 | - | $162 / SQ FT | MRED LLC |
| Mar 27, 2023 | Under Contract - Attorney/Inspection | $ 300,000 | - | $174 / SQ FT | MRED LLC |
| Mar 16, 2023 | New Listing | $ 300,000 | - | $174 / SQ FT | MRED LLC |
Views
for
251 Mohawk Trail, Buffalo Grove
| © 2024 MRED LLC. All Rights Reserved. The data relating to real estate for sale on this website comes in part from the Broker Reciprocity program of Midwest Real Estate Data LLC. Real Estate listings held by brokerage firms other than Blue Fence Real Estate are marked with the MRED Broker Reciprocity logo or the Broker Reciprocity thumbnail logo (the MRED logo) and detailed information about them includes the names of the listing brokers. Some properties which appear for sale on this website may subsequently have sold and may no longer be available. Information Deemed Reliable but Not Guaranteed. The information being provided is for consumers' personal, non-commercial use and may not be used for any purpose other than to identify prospective properties consumers may be interested in purchasing. DMCA Policy . MRED LLC data last updated at April 25, 2024 03:20 AM CT |

.png)

































.png)

.png)
.png)

.png)