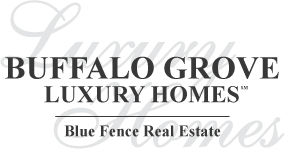2123 Sheridan Road, Buffalo Grove, Il 60089 (map)
| Fall in love with this sprawling 4,190 square foot two story home on a large corner lot in the highly coveted Rolling Hills community of Buffalo Grove. This home features a dramatic entry flanked by gracious formal living and dining rooms; a true Chef's kitchen with ample storage and counter space, a center island, double wall ovens, quartz counters, and a breakfast nook; an open family room with soaring 2-story ceilings and a cozy fireplace; a first floor bedroom/den, powder room, and laundry room off the garage; king-sized bedrooms; fully remodeled and stylish bathrooms; a luxurious Primary Suite with vaulted ceilings and a stunning private bath with an oversized shower and free-standing soaker tub; a fantastic finished basement with recreation room, and additional bathroom, and loads of storage; and a 3-car attached garage. The fenced in private rear yard is an entertainers delight, with a large stone patio and fire pit. Many recent updates including newer roof (7rs), new kitchen appliances (1yr), newer furnace/AC (6yrs), recently refinished hardwood floors and newly remodeled basement. This home is immaculately maintained, move-in-ready and located next to a park, walking trail with pond, close to schools, shopping, and transportation. Welcome home! |
| Schools for 2123 Sheridan Road, Buffalo Grove | ||
|---|---|---|
| Elementary:
(District
96)
ivy hall elementary school |
Junior High:
(District
96)
twin groves middle school |
High School:
(District
125)
adlai e stevenson high school |
Rooms
for
2123 Sheridan Road, Buffalo Grove (
11 - Total Rooms)
| Room | Size | Level | Flooring | |
|---|---|---|---|---|
| Kitchen : | 13X14 | Main | ||
| Living Room : | 12X19 | Main | Hardwood | |
| Dining Room : | 11X17 | Main | ||
| Family Room : | 16X19 | Main | ||
| Laundry Room : | 6X10 | Main | ||
| Other Rooms : | Den, Eating Area, Recreation Room | |||
| Room | Size | Level | Flooring |
|---|---|---|---|
| Master Bedroom : | 16X17 | Second | |
| 2nd Bedroom : | 11X14 | Second | |
| 3rd Bedroom : | 12X12 | Second | |
| 4th Bedroom : | 11X11 | Second | |
General Information
for
2123 Sheridan Road, Buffalo Grove
| Listing Courtesy of: Parkvue Realty Corporation | ||
| Sold by: LK Bluske |
2123 Sheridan Road, Buffalo Grove -
Property History
| Date | Description | Price | Change | $/sqft | Source |
|---|---|---|---|---|---|
| Apr 18, 2023 | Sold | $ 805,000 | - | $278 / SQ FT | MRED LLC |
| Mar 19, 2023 | Under Contract - Attorney/Inspection | $ 799,900 | - | $276 / SQ FT | MRED LLC |
| Mar 16, 2023 | New Listing | $ 799,900 | - | $276 / SQ FT | MRED LLC |
| Sep 26, 2014 | Sold | $ 605,000 | - | $202 / SQ FT | MRED LLC |
| Aug 26, 2014 | Under Contract - Attorney/Inspection | $ 629,900 | - | $210 / SQ FT | MRED LLC |
| Jul 27, 2014 | Price Change | $ 629,900 | -2.4% | $210 / SQ FT | MRED LLC |
| Jul 12, 2014 | Price Change | $ 645,000 | -2.33% | $215 / SQ FT | MRED LLC |
| May 16, 2014 | New Listing | $ 675,000 | - | $225 / SQ FT | MRED LLC |
Views
for
2123 Sheridan Road, Buffalo Grove
| © 2024 MRED LLC. All Rights Reserved. The data relating to real estate for sale on this website comes in part from the Broker Reciprocity program of Midwest Real Estate Data LLC. Real Estate listings held by brokerage firms other than Blue Fence Real Estate are marked with the MRED Broker Reciprocity logo or the Broker Reciprocity thumbnail logo (the MRED logo) and detailed information about them includes the names of the listing brokers. Some properties which appear for sale on this website may subsequently have sold and may no longer be available. Information Deemed Reliable but Not Guaranteed. The information being provided is for consumers' personal, non-commercial use and may not be used for any purpose other than to identify prospective properties consumers may be interested in purchasing. DMCA Policy . MRED LLC data last updated at July 17, 2024 02:50 PM CT |

.png)

















































.png)

.png)
.png)

.png)