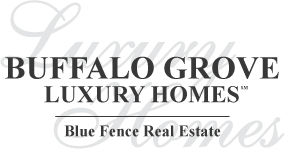367 Didier Lot #85.01 Court, Buffalo Grove, Il 60089 (map)
| ***Below market interest rate available for qualified buyers*** February 2023 Delivery! Welcome to The Alcott, the only end unit in the Hampton Series and our largest floorplan with 2,424 sq. ft. of living space including a full basement! Whether you're relocating, downsizing, or buying your first home, this floorplan was made for you. The large, covered porch with rails adds wonderful curb appeal to your entryway. Behind the front door, discover a two-story foyer and a den, which is a great addition for those working from home. As you continue farther into the home, the great room, dining room, and kitchen come together as a wonderful space to gather for movie nights or to entertain during the holidays. The kitchen offers 42" cabinetry, quartz countertops, stainless steel appliances, a pantry, and an island. This space is great for entertaining, especially with the outdoor deck that's located off of the connected great room. The laundry room and mud room with a coat closet are adjacent to the two-car garage located off the kitchen area. One of the best features is the first-floor owner's suite, which is a huge plus for those wanting quick and easy bedroom accessibility. The owner's bathroom offers a stand-alone shower with a tile surround, a linen closet, and a large walk-in closet. On the second floor, you're welcomed by a huge loft area! Use this space as an additional family room, a media room, or a library to relax and curl up with your favorite book. Bedrooms 2 and 3 share a hall bathroom, while bedroom 4 has its own en-suite bathroom-perfect for hosting friends and family. Rounding out this home is a full basement. |
| Schools for 367 Didier Lot #85.01 Court, Buffalo Grove | ||
|---|---|---|
| Elementary:
(District
102)
|
Junior High:
(District
102)
|
High School:
(District
125)
adlai e stevenson high school |
Rooms
for
367 Didier Lot #85.01 Court, Buffalo Grove (
9 - Total Rooms)
| Room | Size | Level | Flooring | |
|---|---|---|---|---|
| Kitchen : | 17X15 | Main | ||
| Living Room : | ||||
| Dining Room : | 15X11 | Main | ||
| Family Room : | 18X15 | Main | ||
| Laundry Room : | 8X5 | Main | ||
| Other Rooms : | Den, Loft | |||
| Room | Size | Level | Flooring |
|---|---|---|---|
| Master Bedroom : | 16X13 | Main | |
| 2nd Bedroom : | 13X11 | Second | |
| 3rd Bedroom : | 14X13 | Second | |
| 4th Bedroom : | 15X13 | Second | |
General Information
for
367 Didier Lot #85.01 Court, Buffalo Grove
| Listing Courtesy of: Little Realty |
367 Didier Lot #85.01 Court, Buffalo Grove -
Property History
| Date | Description | Price | Change | $/sqft | Source |
|---|---|---|---|---|---|
| Mar 13, 2023 | Cancelled | $ 649,990 | - | $242 / SQ FT | MRED LLC |
| Feb 19, 2023 | Under Contract - Attorney/Inspection | $ 649,990 | - | $242 / SQ FT | MRED LLC |
| Jan 12, 2023 | Price Change | $ 649,990 | -0.77% | $242 / SQ FT | MRED LLC |
| Jan 06, 2023 | Price Change | $ 654,990 | 0.76% | $243 / SQ FT | MRED LLC |
| Dec 20, 2022 | Price Change | $ 649,990 | -7.8% | $242 / SQ FT | MRED LLC |
| Dec 20, 2022 | New Listing | $ 700,673 | - | $260 / SQ FT | MRED LLC |
Views
for
367 Didier Lot #85.01 Court, Buffalo Grove
| © 2024 MRED LLC. All Rights Reserved. The data relating to real estate for sale on this website comes in part from the Broker Reciprocity program of Midwest Real Estate Data LLC. Real Estate listings held by brokerage firms other than Blue Fence Real Estate are marked with the MRED Broker Reciprocity logo or the Broker Reciprocity thumbnail logo (the MRED logo) and detailed information about them includes the names of the listing brokers. Some properties which appear for sale on this website may subsequently have sold and may no longer be available. Information Deemed Reliable but Not Guaranteed. The information being provided is for consumers' personal, non-commercial use and may not be used for any purpose other than to identify prospective properties consumers may be interested in purchasing. DMCA Policy . MRED LLC data last updated at April 26, 2024 03:20 AM CT |

.png)





































.png)

.png)
.png)

.png)